はさみ山プロジェクト
Hasamiyama Project
家畑 Iebatake (Field house)
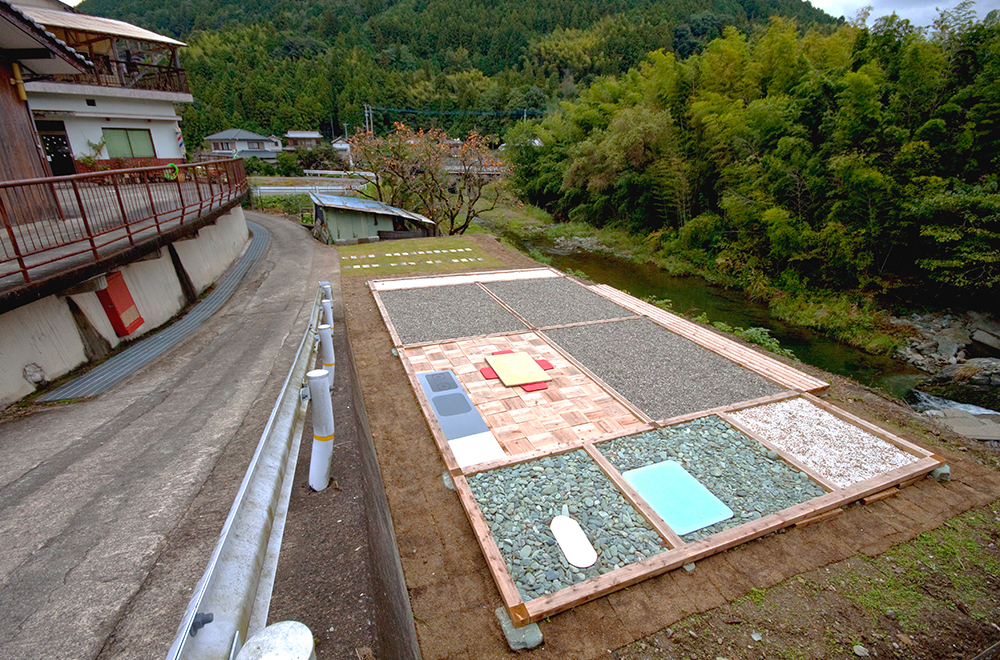
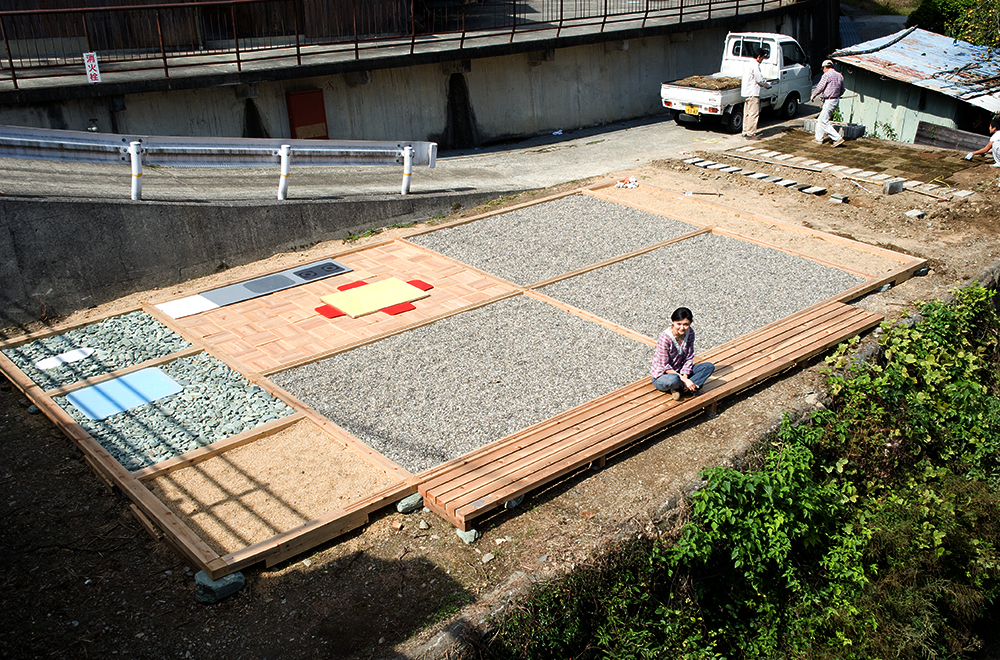
Photo: Keizo Konishi
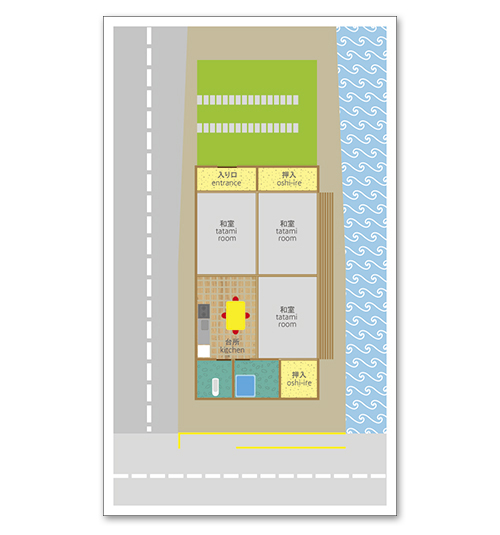
Constructed as a karesansui style garden (traditional Japanese dry or rock garden), the work referred
tfloor plan of a typical Japanese countryside house. The project was planned to be used as a playground.
理想的な家 (Ideal House)
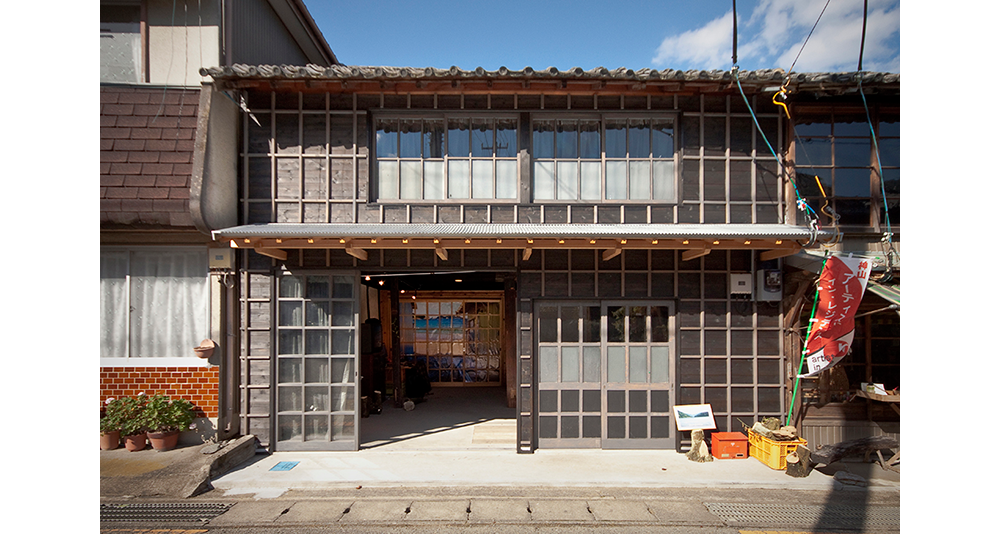
1. The renovation project of the old house was concluded on the first month of the residency.
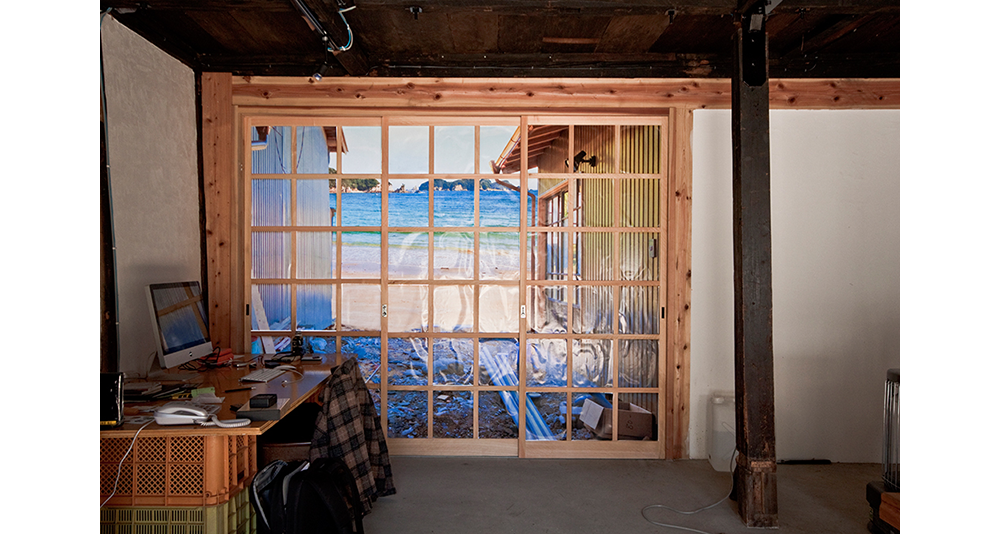
2. A photo of a beach in Hiwasa (80 km distance from Kamiyama) was installed on the house's shōji to propose a renovation of the house's landscape view.

3. Original landscape view from inside the house.
架空の近隣 (Imaginary neighbor)
Installation produced in a workshop with collaboration of teachers, fifth and sixth grades students from Jinryo
Elementary School. They were invited to create rooms of imaginary people for three houses at the Kamiyama's commerce street.
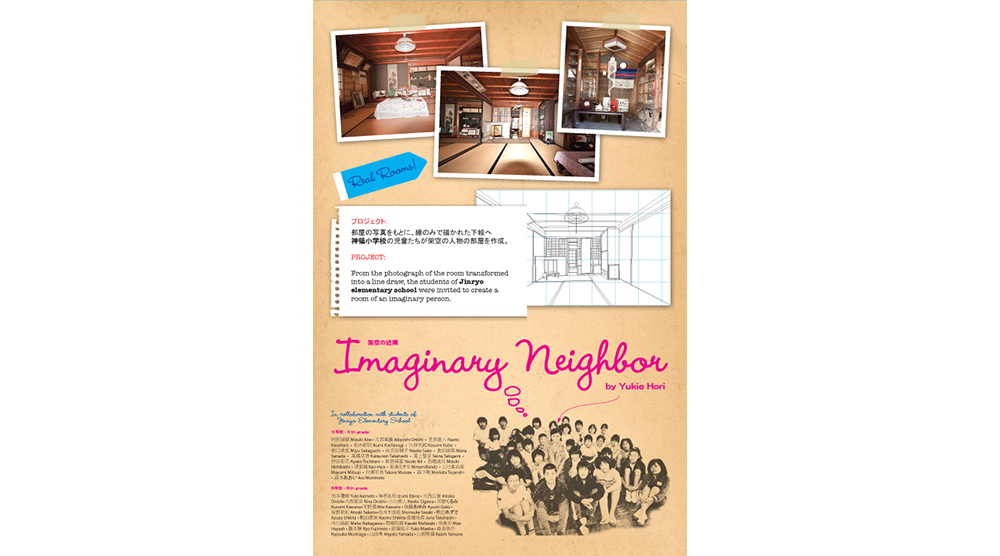
1. A4 poster with project explanation of House #1's facade transformation.
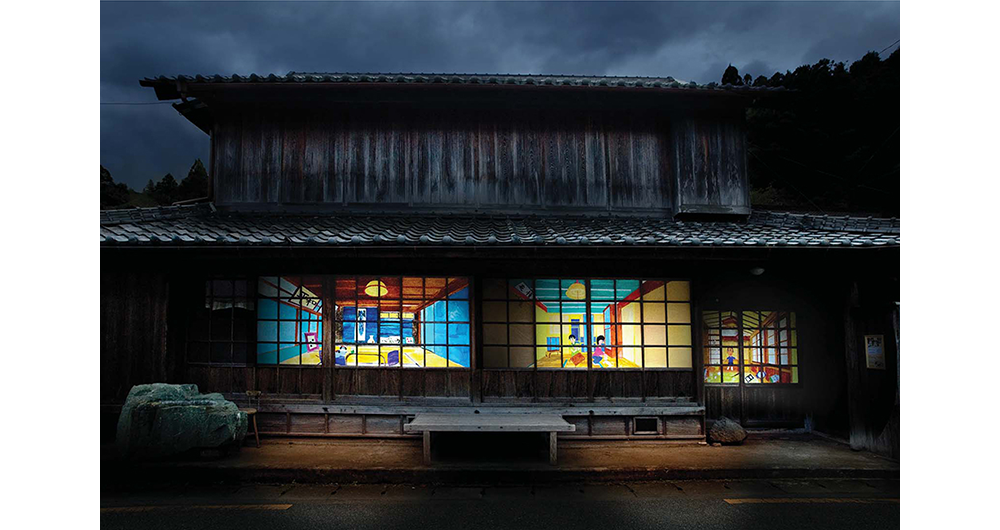
2. View of House #1. Photo: Keizo Konishi
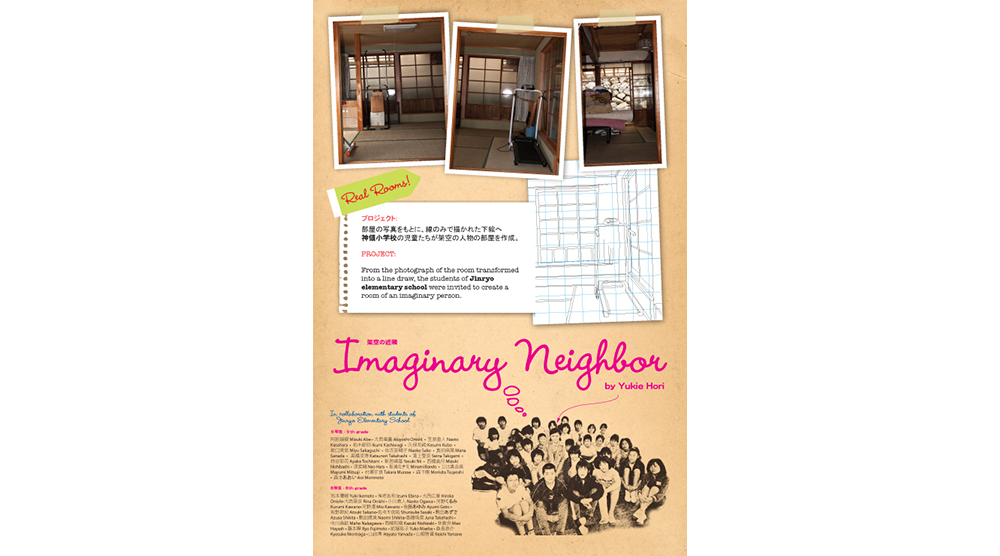
3. A4 poster with project explanation of House #2.
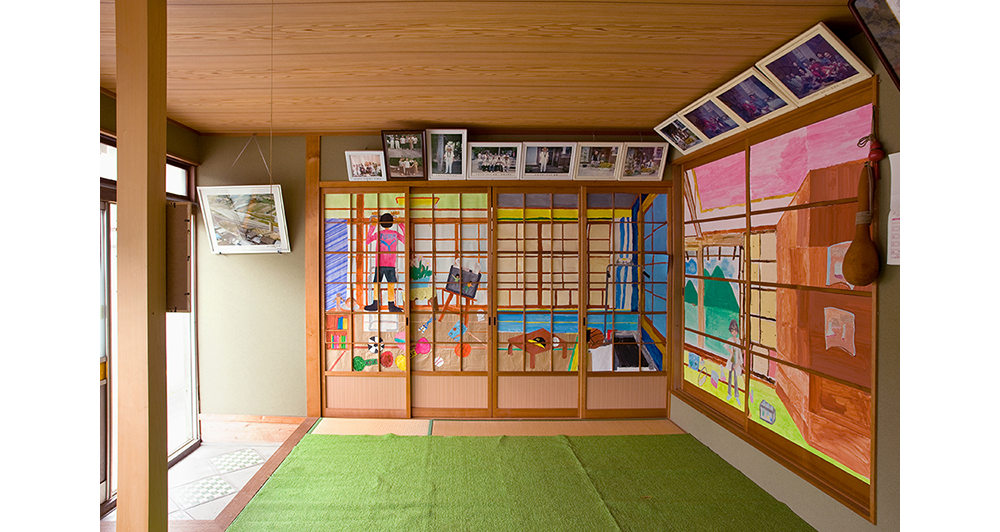
4. View of House #2 transformed shôji.
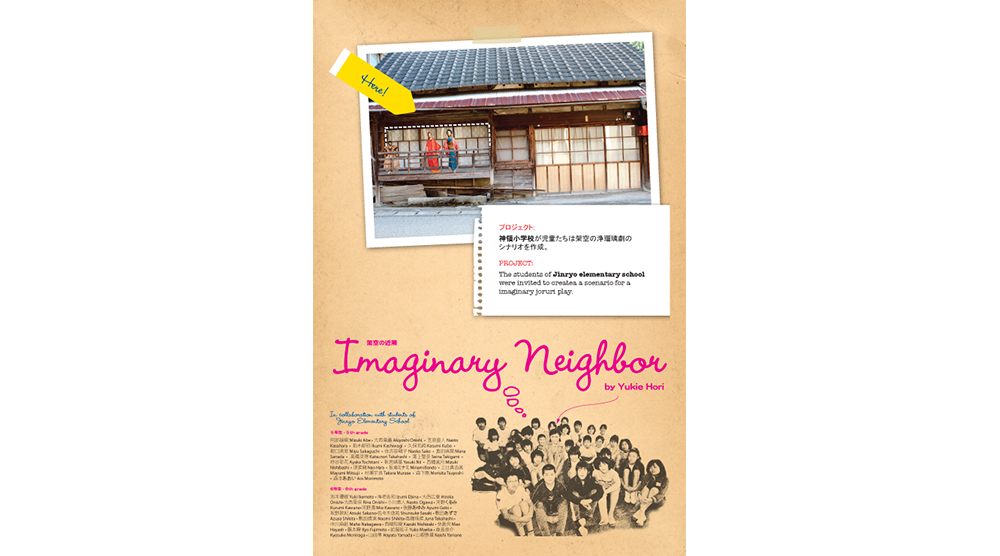
5. A4 poster with project explanation of House #3.
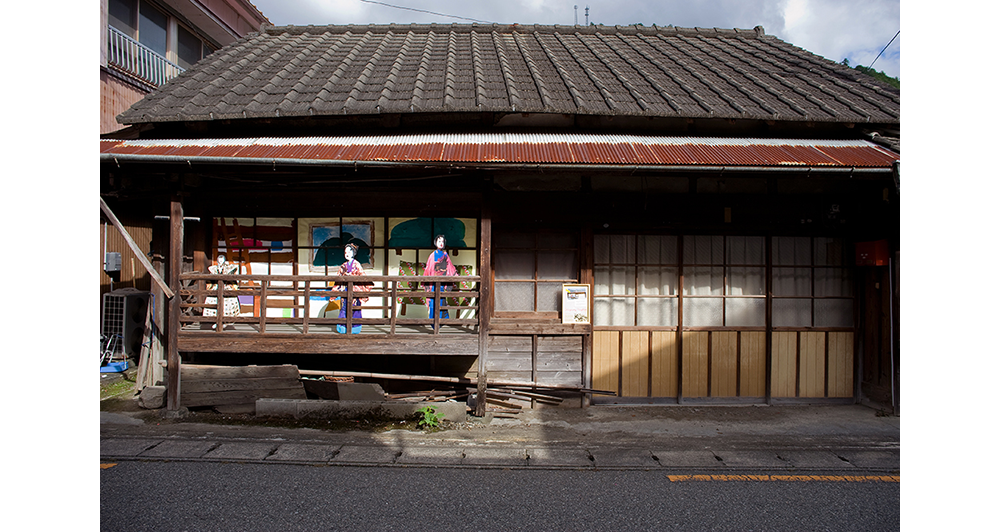
6. View of House #3: creation of a Jôruri play scenario.
(Jôruri is a type of traditional Japanese puppet theatre.) Photo: Keizo Konishi
家畑 Iebatake (Field house), 2010
installation
dimensions variable (17x7x2 m)
wood, gravel, grass
理想的な家 (Ideal House), 2010
installation (digital photography)
dimensions variable
digital print on RC paper
架空の近隣 (Imaginary neighbor), 2010
installation
dimensions variable
mixed media
Projects produced during the Kamiyama Artist in Residence (KAIR), from August to November, 2010.
"Hasamiyama Project" is a nickname I created to reunite the three projects developed during the residency. The idea for nickname came from the famous Jan-Ken-Poh game: "hasami" (scissors) beats "kami" (paper, homophone of "kami", word that means deity, divinity, spirit). For this reason, in my fiction, the future of "Kamiyama" would be "Hasamiyama".


